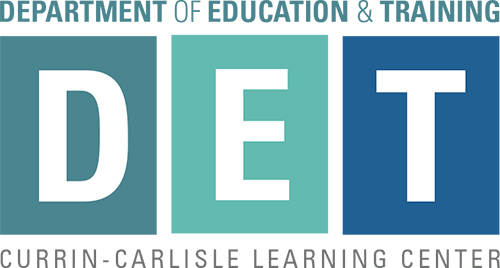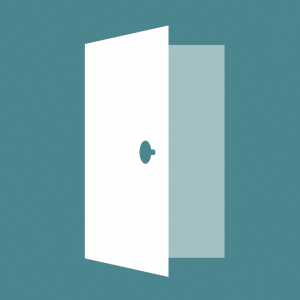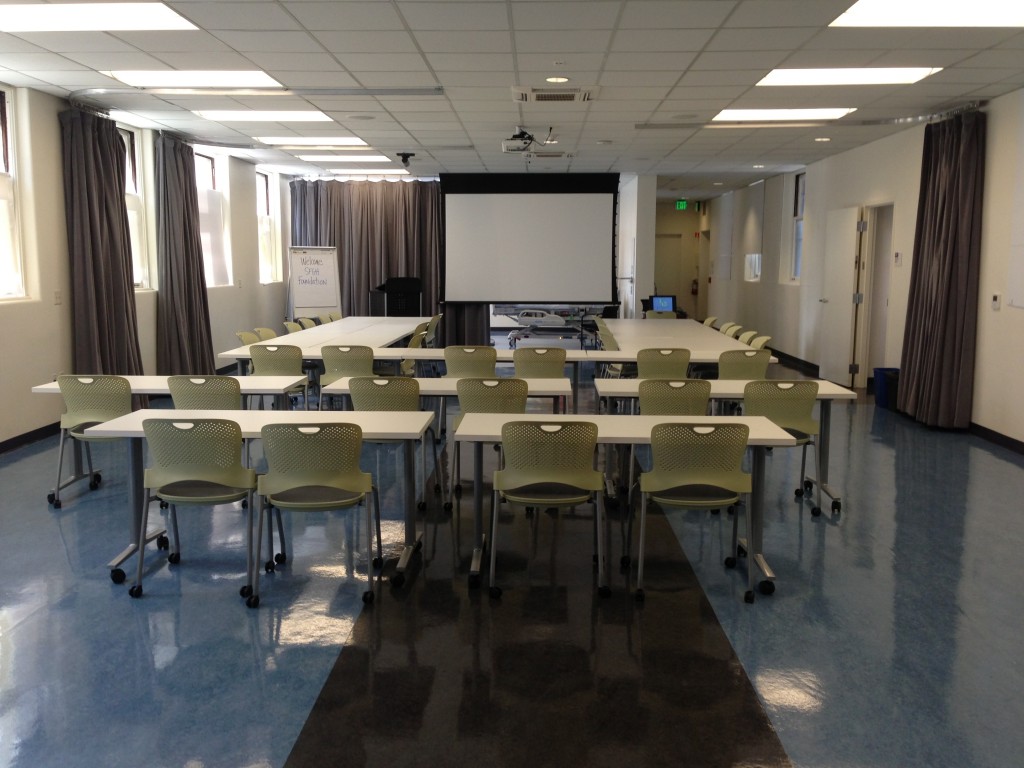Allocation and use of the rooms is based on the Department of Education and Training’s Room Scheduling and Use. To reserve a room submit a request via the Online Meeting Request Form. A 24 hour advance notice is required when cancelling. Please review the Meeting Room Guidelines prior to booking a room. Priority use of the rooms will be given to the following:
- DET sponsored trainings
- Education and trainings that support ZSFG strategic plan
- Meetings or sessions with a learning objective
Note: DET reserves the right to preempt scheduled activities when they conflict with the above priorities. DET will make every attempt to provide advanced notice.
DET manages, maintains and schedules the following five rooms:
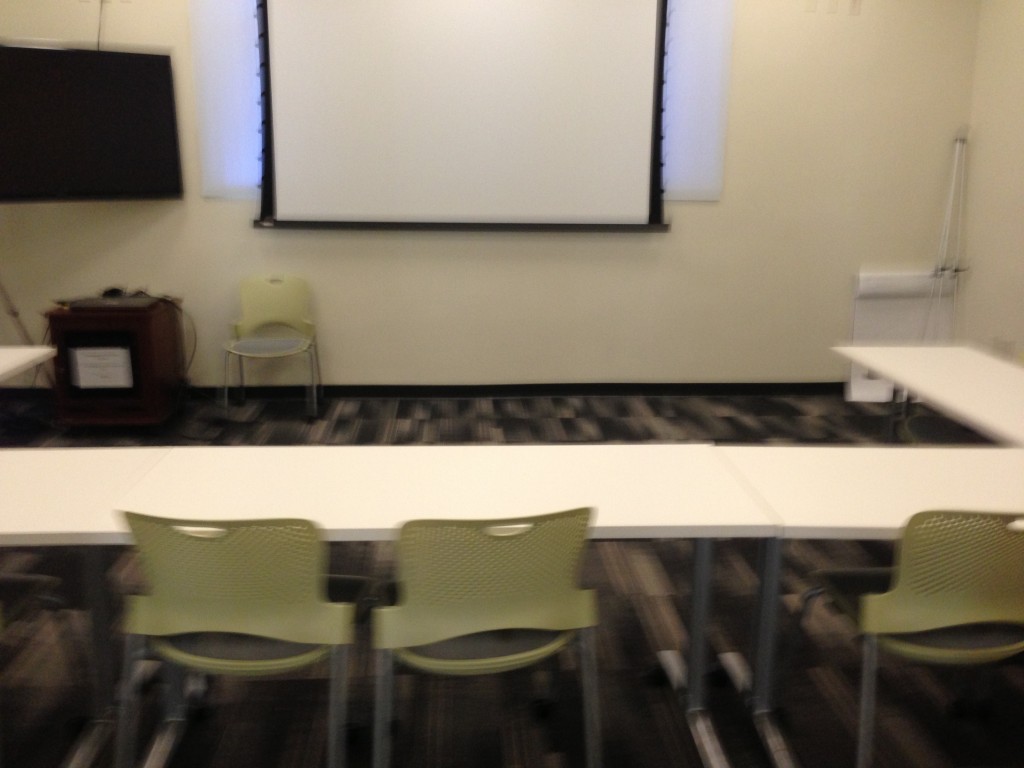
Learning Center Conference Room (3201)
Occupancy: 14
Layout: classroom, theatre (chairs only), conference
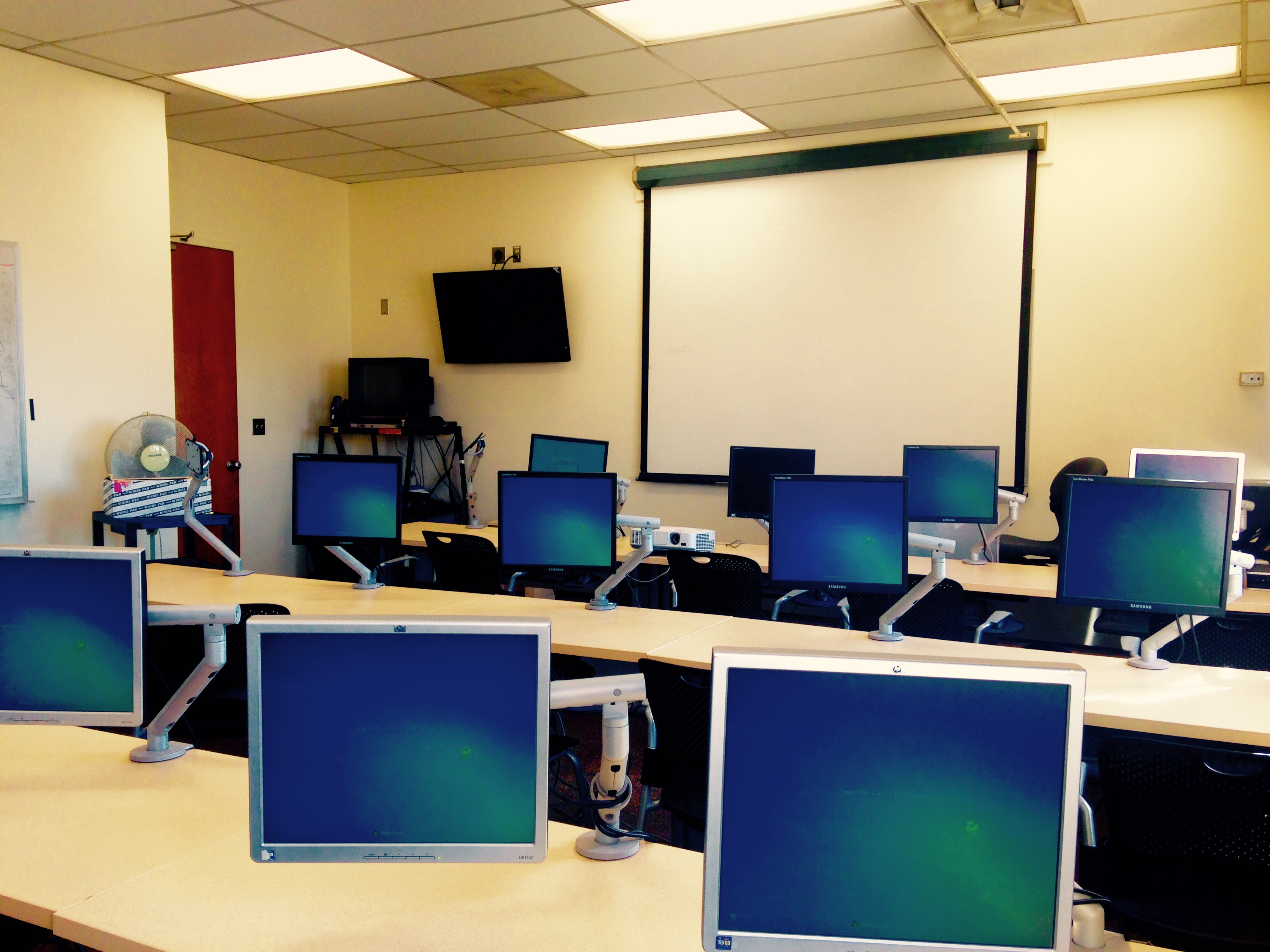
Computer Training Room (Bldg. 40, 5th Floor)
Occupancy: 24
Layout: Computer stations (PC's)
Technology and Equipment List
o DET provides technology and equipment support for classes held in the in the Learning Center. Use of laptops is limited to the Learning Center rooms unless prior arrangements have been made. Refer to the Technology and Equipment Policy for more information. Specify all technology and equipment needs on Meeting Request Form.
Available Equipment
- Laptops
- Microphone
- Easel and paper
- Projector
- Polycom Voice Conferencing (Room 3201 only)
- Presentation pointer/laser
- Hospital bed (for simulation)
- IV Pole (for simulation)
- Podium
- White board
- Web conference (Room 3201 only)
- Mannequin (for simulation)
- Medication cart (for simulation)
- Bed tray (for simulation)
- CPR Supplies
